Six luxe tents and two suites rest beside Mo Chu amid emerald paddies. Each structure is built with natural materials and detailed finishings. It’s the epitome of barefoot luxury in Bhutan.
Intricately built, the lodge has been created in the traditional Bhutanese architectural style and is in perfect harmony with the surrounding terrain. This will be &BEYOND’s first lodge in the magnificent kingdom of Bhutan.
Tented Suite
Six safari-style Tented Suites are delicately suspended from a traditional Bhutanese timber structure, blending seamlessly into the natural surrounds. Cleverly positioned to ensure the utmost privacy, each suite features an ensuite bathroom with an indoor and outdoor shower plus a star bath, and a private verandah.
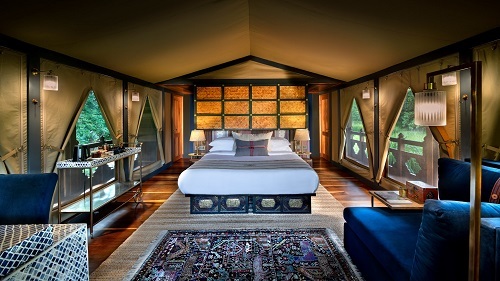
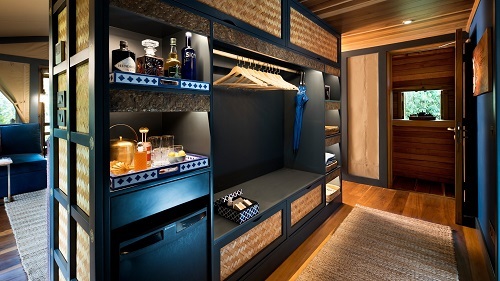
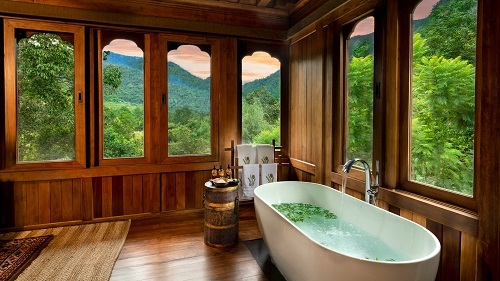
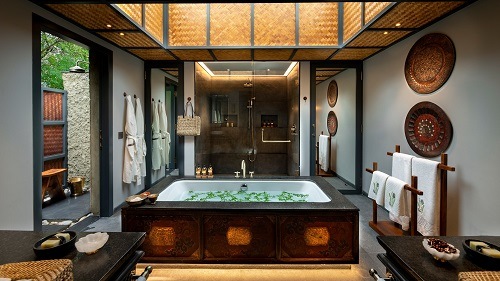
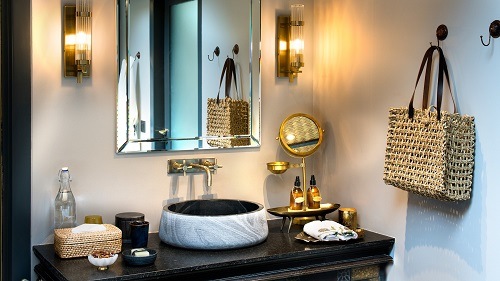
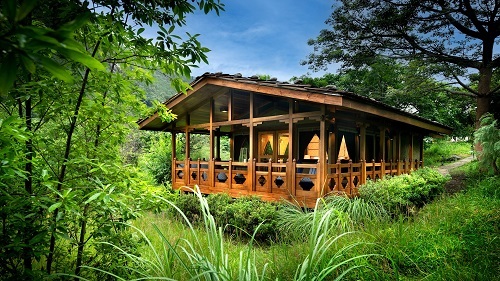
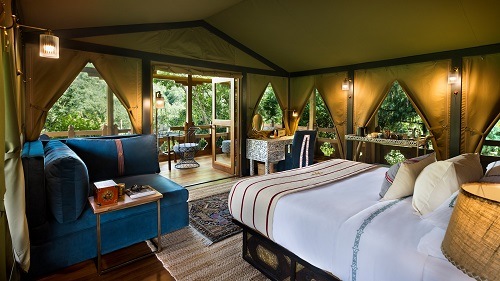
The River House
Set along a peaceful perennial stream with unrivaled Himalayan views, the exclusive one-bedroom River House is designed for couples. Comprising two levels, the suite’s ground floor hosts a spacious lounge and dining area while upstairs boasts a lavish bedroom with an open ensuite bathroom. A private swimming pool and outdoor verandah complete the space.
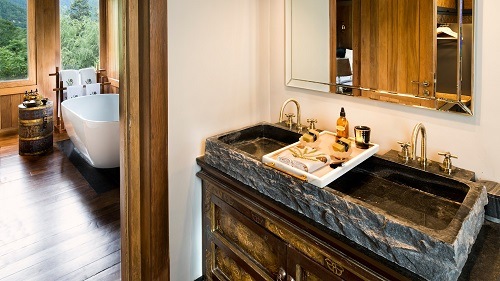
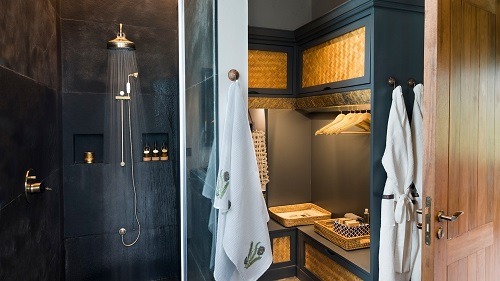
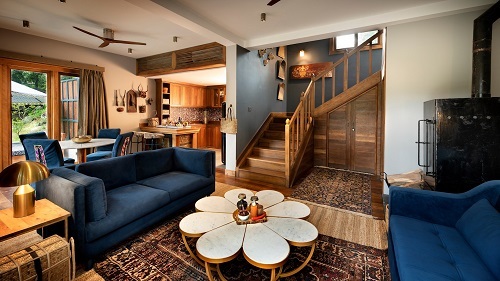
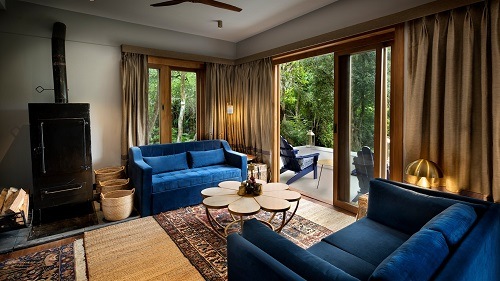
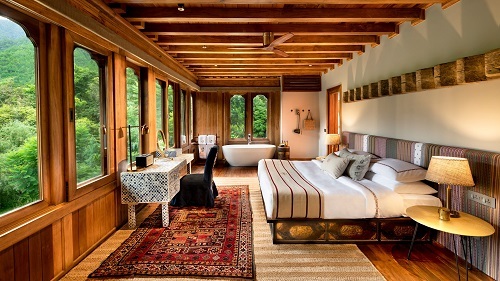
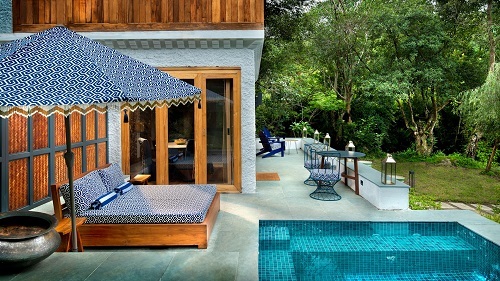
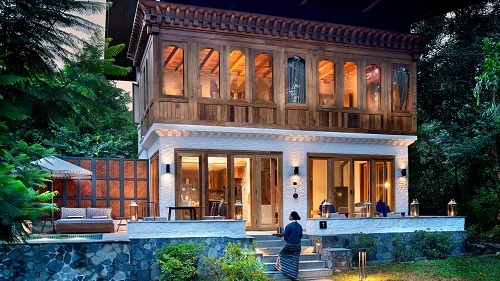
The Family Suite
Spend your family fun-filled holiday at the lodge’s two-bedroom Family Suite, comprising two interconnected suites each with its own ensuite bathroom, private outdoor deck and al fresco shower. The suite also features a spacious shared lounge area, personalized bar, outdoor deck and sparkling swimming pool. Ideally positioned with a view of the Khamsum Yuelley Chorten amidst paddy fields, the suite is secluded enough to ensure family time is a priority but also close enough to the lodge for everyone to enjoy the main guest area with its world-class facilities and exciting activities.
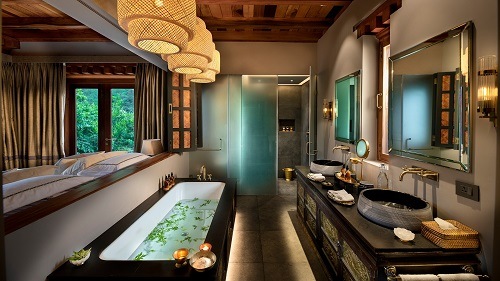
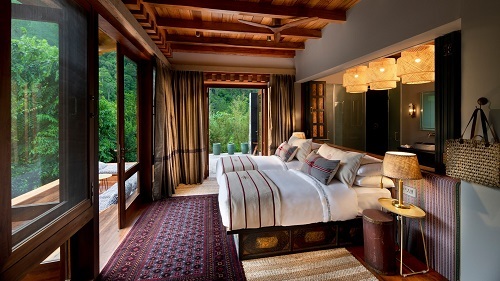
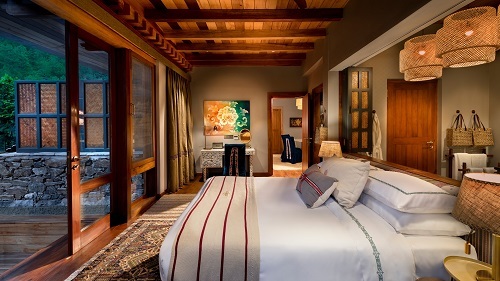
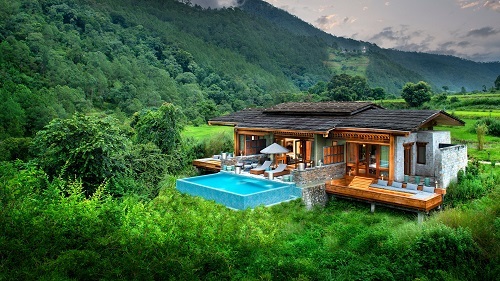
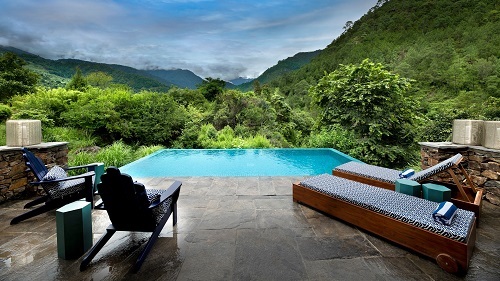
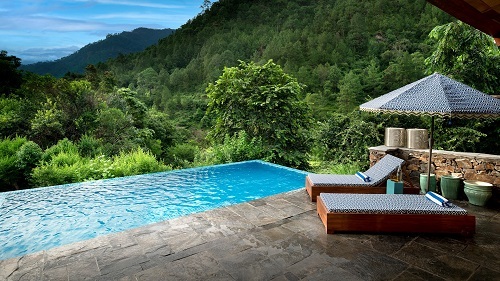
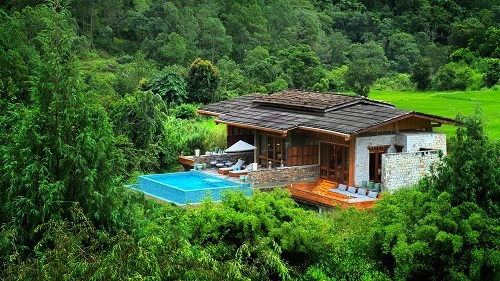

|
|
TENTED SUITE |
RIVER HOUSE |
FAMILY SUITE |
|
Number of rooms |
6 |
1 |
2 |
|
Room size (square metres) |
89 m2 (958 ft2) for the suite and bathroom |
150 m2 (1 615 ft2) | Two levels |
310 m2 (3 337 ft2) |
|
Room configuration |
One bedroom with an ensuite bathroom with an indoor and outdoor shower and star bath, plus a private outdoor verandah |
Ground floor: Lounge and dining room area, kitchen, outdoor private verandah, plunge pool and bathroom
First floor: One bedroom with an ensuite bathroom with a standalone bath |
Two interconnected suites with its own living room, personalised bar, outdoor verandah and pool.
The suites also have a private sunken outdoor verandah and shower |
|
Private verandah |
Yes |
Yes |
Yes |
|
Private plunge pool |
No |
Yes |
Yes |
|
Personal bar |
No |
Yes |
Yes |
|
Personal coffee station |
No, but there is a coffee plunger in each suite |
Yes |
Yes |
|
Air conditioning / heating |
Yes |
Yes |
Yes |
|
Overhead fans |
No |
Yes |
Yes |
|
Mosquito nets |
No |
No |
No |
|
Bath |
Yes |
Yes |
Yes |
|
Indoor shower |
Yes |
Yes |
Yes |
|
Outdoor shower |
Yes |
No |
Yes |
|
Separate WC |
Yes |
Yes |
Yes |
|
Telephone |
Yes |
Yes |
Yes |
|
Hairdryer |
Yes |
Yes |
Yes |
|
Internet access |
Yes |
Yes |
Yes |
|
In-room safe |
Yes |
Yes |
Yes |
|
Plug type |
220V AC | Plug Type D, F and G | Adapters available |
220V AC | Plug Type D, F and G | Adapters available |
220V AC | Plug Type D, F and G | Adapters available |
|
Triple bed option |
Yes, for children 16-years or younger only Can accommodate a crib or extra bed |
Yes |
Yes |
|
Twin bed option |
Yes |
No |
Yes |
|
Double bed option |
Yes |
Yes |
Yes |
|
Wheelchair accessibility |
No |
No |
Yes, with assistance |
